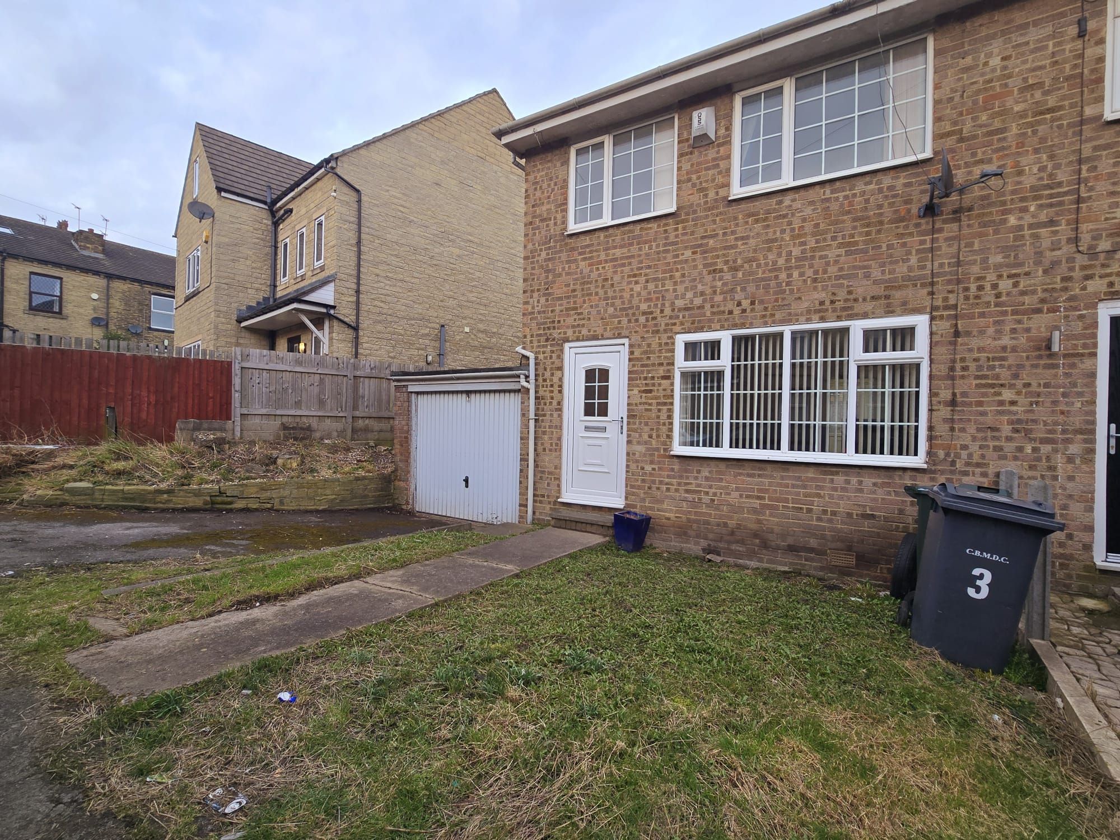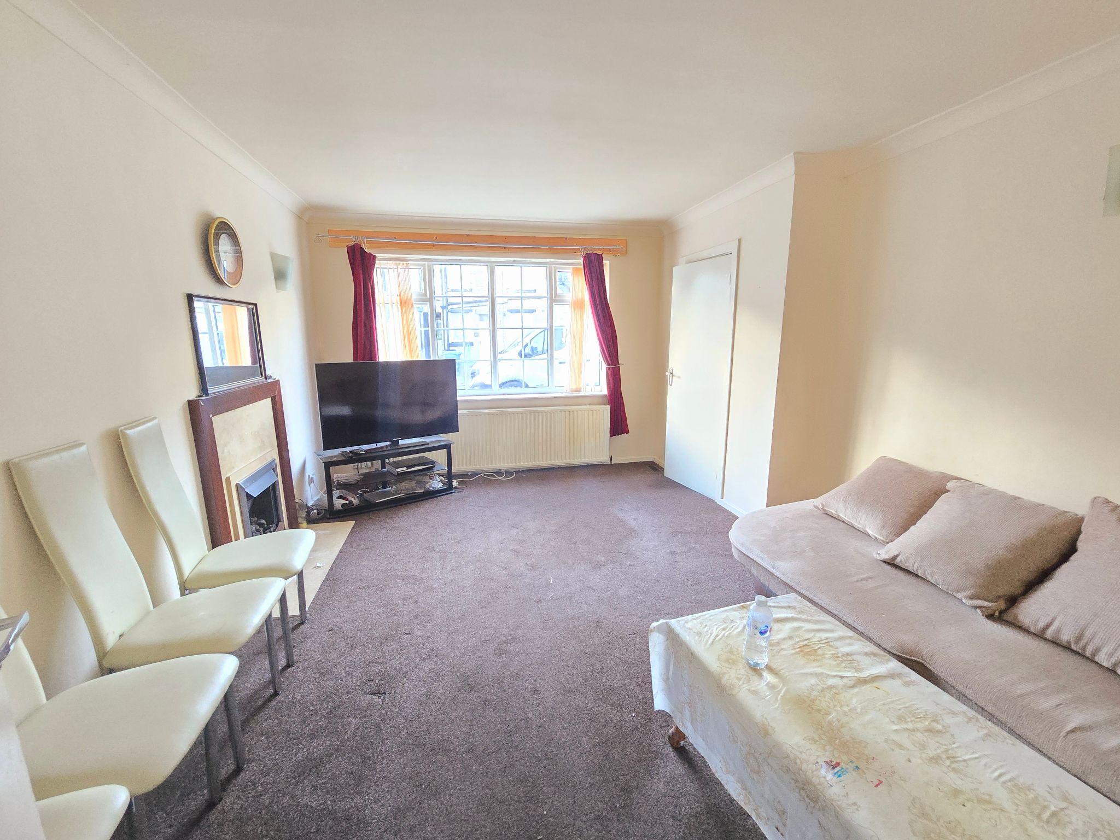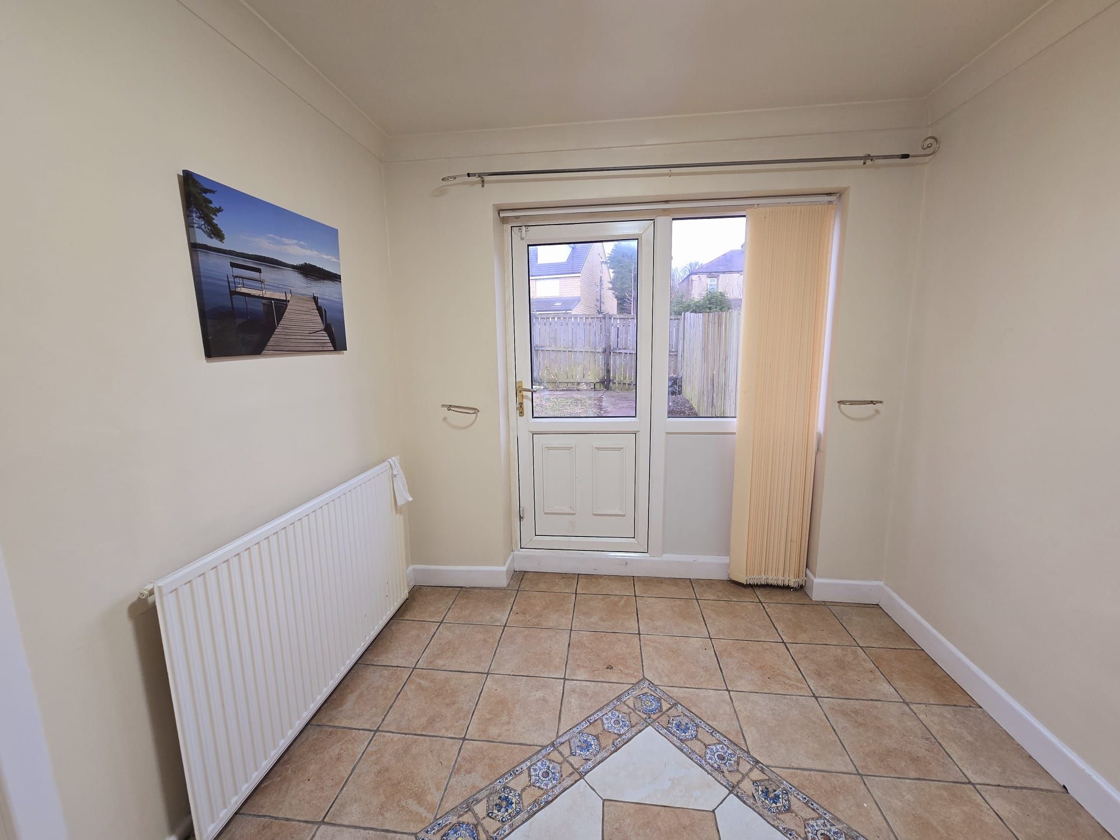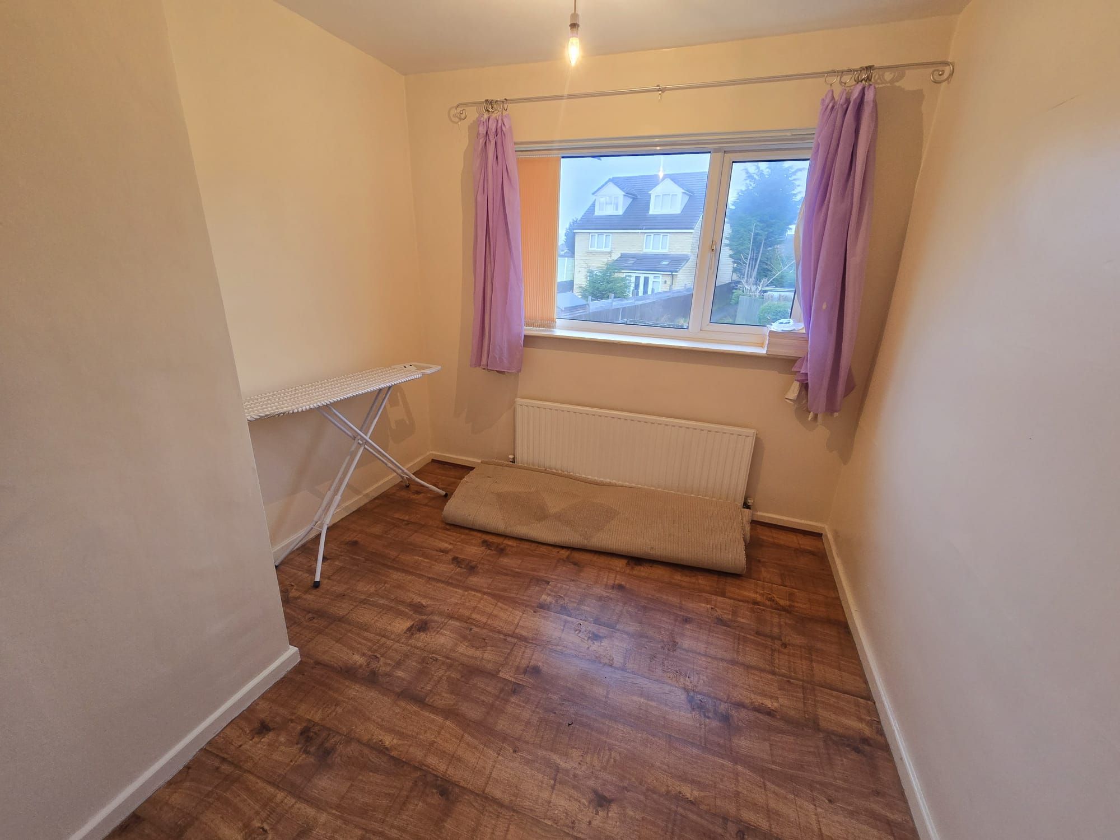Glenmore Close, Bradford, BD2 3 bedroom end terraced house For Sale in Bradford
Property overview
Introduction
Your Choice Estate Agents are please to offer this well presented three bedroom semi-detached property For Sale in Bradford BD2. The City as newly been announced as CITY of CAPITAL OF CULTURE 2025 resulting more opportunists. The property benefiting from UPVC double glazing and gas central heating. The accommodation comprises briefly; Entrance hallway, Lounge, Dining room, Kitchen, To the first floor there are Three Bedrooms and house bathroom. To the outside there is a gardens to the front with driveway leading to the attached garage & a good size landscape garden to the rear. Viewing highly recommended via appointment only.
Description
Your Choice Estate Agents are please to offer this well presented three bedroom semi-detached property For Sale in Bradford BD2. The City as newly been announced as CITY of CAPITAL OF CULTURE 2025 resulting more opportunists. The property benefiting from UPVC double glazing and gas central heating. The accommodation comprises briefly; Entrance hallway, Lounge, Dining room, Kitchen, To the first floor there are Three Bedrooms and house bathroom. To the outside there is a gardens to the front with driveway leading to the attached garage & a good size landscape garden to the rear.
ENTRANCE
Entrance with door opening into the entrance hall.
LIVING ROOM
good size Living room central heating radiator, newly Laminate flooring door to the hallway, window to the front elevation, window to the side elevation over looking on to the front garden.
DINING ROOM
Having Laminate flooring, central heating radiator, door to the living/dining room and stairs rising to the first floor landing.
KITCHEN
A fully fitted maple with range of fitted base and wall units. stainless steal sink and drainer with mixer tap over. integrated appliances comprising, oven and hob with extractor above , Tiled wall, with plumbing for the washing machine central heating radiator, window and door to the rear elevation.
FIRST FLOOR STAIRS/LANDING
Doors to the bedrooms and bathroom
BEDROOM ONE
Having a window to the front elevation, central heating radiator. Laminate flooring
BEDROOM TWO
Having a window to the rear elevation and central heating radiator. Laminate flooring
BEDROOM THREE
Having a window to the front elevation and central heating radiator. Laminate flooring
BATHROOM
having a three piece suite comprising of a panel enclosed bath with mixer tap and shower attachment, low flush WC and wash basin. Window to the rear elevation, towel radiator.
EPC Rating D;
https://find-energy-certificate.service.gov.uk/energy-certificate/2908-7084-6259-9342-7914
Council Tax Band
Council Tax amounts for 2024-25
Band A - Council Tax bill per year £1,353.75
OUTSIDE
Lawned garden to the front with driveway leading to the attached garage, very good size enclosed rear garden with raised landscape area's.
VIEWING ARRANGEMENTS
Strictly by prior telephone appointments with Your Choice estate agents.
Opening hours Monday to Thursday 09.00am -05.30pm
Friday 09.00am -01.00pm and .03.00pm-05.00pm Saturday 10.00am -04.00pm
Are you thinking of selling or even letting your property!
Call us today on 01274 493333 for a FREE VALUATION without obligation
NO SALE OR LET – NO CHARGE
For more details or to make an appointment please contact the above office at your earliest convenience.
Introduction
Your Choice Estate Agents are please to offer this well presented three bedroom semi-detached property For Sale in Bradford BD2. The City as newly been announced as CITY of CAPITAL OF CULTURE 2025 resulting more opportunists. The property benefiting from UPVC double glazing and gas central heating. The accommodation comprises briefly; Entrance hallway, Lounge, Dining room, Kitchen, To the first floor there are Three Bedrooms and house bathroom. To the outside there is a gardens to the front with driveway leading to the attached garage & a good size landscape garden to the rear. Viewing highly recommended via appointment only.Description
Your Choice Estate Agents are please to offer this well presented three bedroom semi-detached property For Sale in Bradford BD2. The City as newly been announced as CITY of CAPITAL OF CULTURE 2025 resulting more opportunists. The property benefiting from UPVC double glazing and gas central heating. The accommodation comprises briefly; Entrance hallway, Lounge, Dining room, Kitchen, To the first floor there are Three Bedrooms and house bathroom. To the outside there is a gardens to the front with driveway leading to the attached garage & a good size landscape garden to the rear.
ENTRANCE
Entrance with door opening into the entrance hall.
LIVING ROOM
good size Living room central heating radiator, newly Laminate flooring door to the hallway, window to the front elevation, window to the side elevation over looking on to the front garden.
DINING ROOM
Having Laminate flooring, central heating radiator, door to the living/dining room and stairs rising to the first floor landing.
KITCHEN
A fully fitted maple with range of fitted base and wall units. stainless steal sink and drainer with mixer tap over. integrated appliances comprising, oven and hob with extractor above , Tiled wall, with plumbing for the washing machine central heating radiator, window and door to the rear elevation.
FIRST FLOOR STAIRS/LANDING
Doors to the bedrooms and bathroom
BEDROOM ONE
Having a window to the front elevation, central heating radiator. Laminate flooring
BEDROOM TWO
Having a window to the rear elevation and central heating radiator. Laminate flooring
BEDROOM THREE
Having a window to the front elevation and central heating radiator. Laminate flooring
BATHROOM
having a three piece suite comprising of a panel enclosed bath with mixer tap and shower attachment, low flush WC and wash basin. Window to the rear elevation, towel radiator.
EPC Rating D;
https://find-energy-certificate.service.gov.uk/energy-certificate/2908-7084-6259-9342-7914
Council Tax Band
Council Tax amounts for 2024-25
Band A - Council Tax bill per year £1,353.75
OUTSIDE
Lawned garden to the front with driveway leading to the attached garage, very good size enclosed rear garden with raised landscape area's.
VIEWING ARRANGEMENTS
Strictly by prior telephone appointments with Your Choice estate agents.
Opening hours Monday to Thursday 09.00am -05.30pm
Friday 09.00am -01.00pm and .03.00pm-05.00pm Saturday 10.00am -04.00pm
Are you thinking of selling or even letting your property!
Call us today on 01274 493333 for a FREE VALUATION without obligation
NO SALE OR LET – NO CHARGE
For more details or to make an appointment please contact the above office at your earliest convenience.
3
1
2


















More information
The graph shows the current stated energy efficiency for this property.
The higher the rating the lower your fuel bills are likely to be.
The potential rating shows the effect of undertaking the recommendations in the EPC document.
The average energy efficiency rating for a dwelling in England and Wales is band D (rating 60).


Arrange a viewing
Contains HM Land Registry data © Crown copyright and database right 2017. This data is licensed under the Open Government Licence v3.0.








